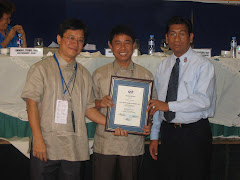 A client from Cainta decided to buy a house and lot fronting their house, which I also designed, and wants to convert it into a guest house. The couple wanted to change the look of the house from a typical eightees bungalow-type with arch windows house into a more asian-inspired look. They also had the main entry of the house to face the eastern side and the garage expanded to have more room, although still can only accommodate one car. A trellised garden was also provided at the back of the garage and a deck above it as extension of the garden. The house sits on a sloping site and has very limited open space.
A client from Cainta decided to buy a house and lot fronting their house, which I also designed, and wants to convert it into a guest house. The couple wanted to change the look of the house from a typical eightees bungalow-type with arch windows house into a more asian-inspired look. They also had the main entry of the house to face the eastern side and the garage expanded to have more room, although still can only accommodate one car. A trellised garden was also provided at the back of the garage and a deck above it as extension of the garden. The house sits on a sloping site and has very limited open space.
Tuesday, January 13, 2009
Cainta Renovation
Labels:
Projects - Residential
Subscribe to:
Post Comments (Atom)




 Stumble It!
Stumble It!
No comments:
Post a Comment