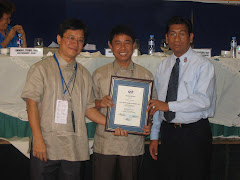ATLAS-CPED Review Center announces the schedule for the review classes for the Architecture Board Exams for JANUARY 2018. The review classes consist of the basic review (comprehensive consisting of all subjects in the exam), design review (with focus on Rule 7&8 of the NBCP and estimating), and the refresher class (consisting of review of common questions given in the board exams for all subjects). Early Bird Discounts and Discounts for UAPSA and UAPGA officers and members, as well as Honor Graduates are available. Group Packages at lower rates is also available.
Enroll Now!
EMAIL TO: atlascped@yahoo.com / atlascped@gmail.com
For on-line registration and payment, pls email above.
CALL or TEXT TO: 0929-287-3450(Smart) / 0917-587-4827(Globe) / 0927-8217-787 (Globe)
2nd flr., Franisa Bldg, 76 Kamuning Road, Quezon City (see map at end of this post)
facebook:
https://www.facebook.com/atlascpedreview/
DOWNLOAD SCHEDULE
HERE
REGISTER BELOW FOR THE REVIEW!!!

















