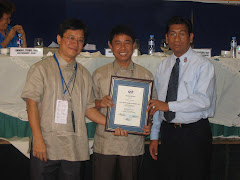 My second spa project, Bahia is located in Davao City and part of the Metrolifestyle Fitness and Wellness Complex. It was also featured in My Home magazine.
My second spa project, Bahia is located in Davao City and part of the Metrolifestyle Fitness and Wellness Complex. It was also featured in My Home magazine.
http://www.metrolifestyledavao.com/bahia/index.html
Thursday, November 6, 2008
Bahia Spa and Wellness
Sanctuario Spa Malate


View more of Sanctuario at http://www.sanctuario.com.ph
Boracay Beach Chalet Resort and Hotel

Unfortunately, the project was not constructed because of the problem in land ownership in Boracay brought by the sudden announcement of DENR declaring the lands there as A&D land. Presently, owners only have rights over the area but if plans push through ownership will go to the highest bidder.
Cainta Residence

In The Mood Dance Club

Balara Residence

Sorsogon Residence

Ligao Residence
Above are the perspetives for a residential project in Ligao, Albay. The client specified that the structure should all be in concrete (their old house was destroyed by typhoon Milenyo) including the roof and no painting works to be provided in the exterior. It has 4 bedrooms and 3 T&Bs. The living room area has a high ceiling extending below the elevated roofdeck. The project is nearing completion. View current stage below. The roof and overhangs are in red colored cement and the walls with grooves are ordinary cement mix with black cement to achieve a dark grey effect. The columns and beams are in synthetic beige adobe (we had a hard time getting someone to do this as this is an old technique already)
The roof and overhangs are in red colored cement and the walls with grooves are ordinary cement mix with black cement to achieve a dark grey effect. The columns and beams are in synthetic beige adobe (we had a hard time getting someone to do this as this is an old technique already)
One Metro - Davao
The Metrolifestyle building in Davao renamed One Metro - Davao formally opened last month. The ground floor consists of rentable spaces consisting of restaurants, grocery and beauty parlor/spa. The second floor and second floor mezzanine houses the expansion of the Metrolifestyle Gym connecting from its existing space in the building beside it. The gym now has a bigger aerobics room, spacious exercise area, a jogging path, a boxing area, bigger spinning room and locker areas. The third level is an office space but not yet completed. The building is envisioned to provide additional offices in its upper floor suitable for a call center. A new design for its addition was prepared and will soon start its construction. Above is a view of the proposed addition.
The building is envisioned to provide additional offices in its upper floor suitable for a call center. A new design for its addition was prepared and will soon start its construction. Above is a view of the proposed addition.
Monday, November 3, 2008
Rock World
For your stone requirements for landscape works and for decorative pieces refer to http://philrockworld.blogspot.com
Saturday, November 1, 2008
Bahay Pinoy Design Competition

THE “BAHAY PINOY” DESIGN COMPETITION is a project of the Rotary-UAP Joint Committee on Housing of the United Architects of the Philippines and Rotary Makati Central D-3830
The project shall be to design low-cost single-detached dwelling with a 20-30 sqm. floor area with no particular lot utilizing bamboo as the major building material for both structural and architectural components
WHO MAY JOIN
The competition is open to the following:
Category I - Registered Filipino Architect (Team/Individual)
Category II - Graduate of BS Architecture / Students (3rd year, 4th year & 5th year of architecture course)
COMPETITION TIMETABLE
Launching (October 25, 2008)
Deadline for registration (January 5, 2009)
Deadline for submission of questions (January 19, 2009)
Deadline to dispatch answers to questions (February 5, 2009)
Deadline for submission of entries (March 5, 2009)
Judging (March 12 – 15 , 2009)
Deadline for submission of boards by winners (April 15, 2009)
Awarding (April 25, 2009)
Registration Fee
Category I–ONE THOUSAND PESOS (PhP 1,000.00)
Category II-FIVE HUNDRED PESOS (PhP 500.00)
PRIZES
Category I
First Prize Php 100,000.00
Second Prize Php 50,000.00
Third Prize Php 10,000.00
Category II
First Prize PhP 25,000.00
Second Prize PhP 10,000.00
Third Prize PhP 5,000.00
DELIVERABLES
- Competition Entry Form
- Three (3) sets A3 size:
•- Architectural drawings showing perspective, plans,
four (4) elevations and two (2) sections.
•- Structural concept details of primary framing of walls,
columns and roof system.
•- Concept report/detailed drawings describing the design approach and
innovative features.
•- Direct cost estimate of the project.
After the deliberation and six (6) winners have been announced by the jury,
the six (6) winners will be notified through e-mail/fax/telephone and
be required to submit, re:
•Three (3) boards of A1 size (594mm x 841mm)
a) Board 1 – Perspective (eye-level)
b) Board 2 – Floor plan, 4 elevations & 2
sections
c) Board 3 – Concepts & Details
•
594mm (vertical) and 841mm (horizontal)
•
dimensions in metric scale preferably 1:100m.
•
Detailed cost estimate of the project.
•
Electronic files of each board in pdf format saved to a CD.
Instructions and Presentations
Drawings may be done in color or monochrome.
Boards shall have a 1mm black line all around, setback 25mm from the edge
COMPETITION SECRETARIAT
United Architects of the Philippines
53 Scout Rallos Street, Diliman, Quezon City
Telephone (63-2)4126364, (63-2)4126374 Fax (63-2)3721796
Email: bahaypinoy @ yahoo.com








 Stumble It!
Stumble It!